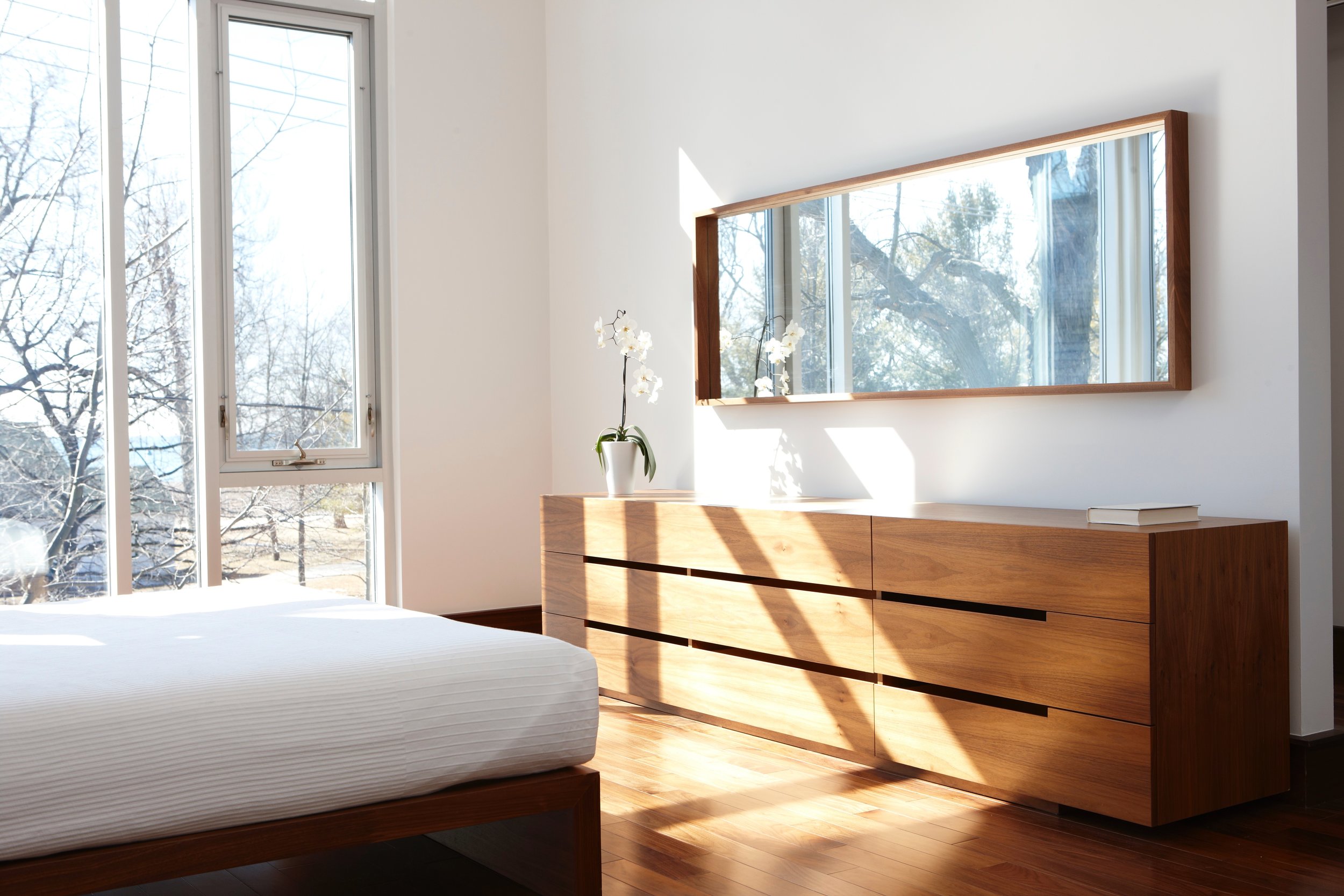











The spatial planning of this modern residential renovation in the Toronto Beach neighbourhood is tailored for the site. South facing windows on the front façade take advantage of the park and lake views.
To provide more privacy, the living room (shown here) is pushed back from the street by an opening to the basement. This allows natural light to flood a traditionally dark space creating a dynamic two-storey volume in the basement.
Minimalist detailing is exemplified in the integration of the Spark fireplace.
This house is featured in a 2010 article in The Globe and Mail architecture section.
Thank you to Stacey Brandford for the interior shots and Larry Arnal for the image of the front façade.
Artwork by Olena Kassian.

In lieu of traditional upper cabinets, glass spans the length of the sink counter bathing the kitchen in natural light. The gas cook-top in the centre island is vented by a pop-up exhaust vent to maintain the minimalist aesthetic in this custom kitchen. Lem barstools by Lapalma courtesy of Paul Sidi, Kiosk Design. Built-in refrigerator by Sub-Zero. Oven and microwave oven by Wolf, cooktop and pop-up exhaust vent by Bosch.

Light filters down to the basement from the open riser staircase which permits visual contact between the kitchen and the foyer.

The dining room is open to the living room and kitchen. The large window visually extends the space by connecting the interior and exterior.

The master bedroom, at the tree canopy level, enjoys wall-to-wall, floor-to-ceiling windows which bathe the room in light. It is also buffered from the street and boardwalk by the strategic position of a spacious deck.

Use of walnut on the custom bathroom vanity maintains the consistency of material throughout the home. Similar details along with a neutral colour palette also reinforce the flow from space to space.

The ensuite bathroom is finished with vein cut marble and is featured in the May/June, 2011 issue of Canadian House and Home. Please click here to view article.

The original beach cottage faced Lake Ontario’s waterfront and lively boardwalk, however, the size of the windows and available outdoor space did not take advantage of this prime location.

Large commercial windows on the front and rear façades create a view corridor through the house connecting the interior and exterior. Although the floor area of the original house was maintained in this renovation, the open plan and amount of glazing increased the perception of space. Expansive panes of glass visually extend the interior space creating a sense of spaciousness and provide a warm quality of light throughout the home.
A large deck was added on top of the garage allowing the master bathroom to enjoy the beach views while maintaining privacy as the windows are recessed beyond the deck.
